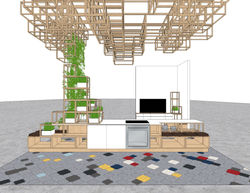top of page
AwAwDe
 |  |  |  |  |  |  |  |  |
|---|---|---|---|---|---|---|---|---|
 |  |  |  |  |  |
CUBI
Program: Interior
Location: Toronto, Canada
Size: 400 ft2
Status: Completed
CUBI introduces a revolutionary living concept in which the functional parts of a home are no longer distinctively separated. Instead, a self-configurable interstitial element flows around the space and seamlessly blends one's living room, kitchen, study, entertainment, and bedrooms together. This ubiquitous "thing" is composed of modularized elements of merely 4 options in 3 sizes. Although rigid in shape individually, CUBI becomes amorphous and adapts to any geometry as a whole. Based on this simple building block, CUBI provides the inhabitants endless possibilities to configure their living environments.
Credit: PARTISANS
Client: AYA Kitchens
Role: Project Manager
bottom of page